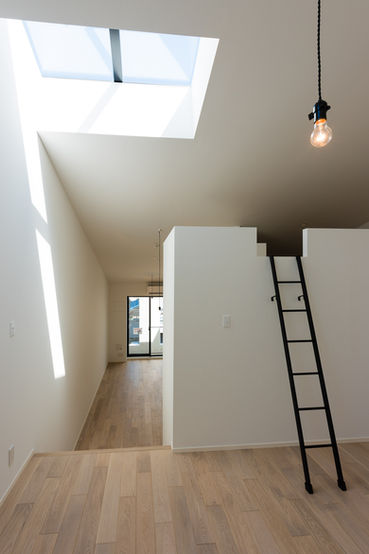
Appartement Montparnasse
アパルトマン モンパルナス
Location
Toshima-ku, TOKYO
東京都豊島区要町三丁目17-15
Client
-
-
Building Type
Apartment house
賃貸共同住宅
TAKASAGO Yoshitaka
Structural design
高砂構造設計事務所
Installation design
Beams Design Consultant
ビームス・デザイン・コンサルタント
Contractor
Site area
1136.18 sqm
Building area
728.39 sqm
Tatal area
1331.40 sqm
Design period
2014 May-2015 Jul
平成26年5月-平成27年7月
Completion
2016 Aug
平成28年8月
Atelier of living in which 100 years later coexist. A 26 story style rental appartement house with the theme of Atelier of living was completed in this area with a historical background.
Paris France during the 1930`s the heart of intellectual and artistic of Paris. Ironically, during this period a small village where local artist formed the realization and creation of the design. Distinctive arches and curves along the structure and fine black iron window frames throughout. Outfitted with refurbishments, custom hand-made and special ordered items and forming a new residence called “Appartement Montparnasse Ikebukro Tokyo, Japan…



Director / Editor : Naruhide Nakamura(nu)
Photographer : Hiroshi Tanimoto
松下産業株式会社
Orné de Feuilles
デザイナーのお家|池袋モンパルナス|Appartement Montparnasse


モンパルナスプロジェクトは、池袋より有楽町線で2駅の千川に建つ、賃貸住宅です。
全ての賃貸住戸入り口が敷地内の天空通路に面して設けられた長屋形式の建物です。近隣の住宅スケールに自然と馴染むよう軒高6m、2階建ての計画としました。南北を主軸にゆったりと広がる切妻屋根の建物を、棟方向に高さ9.7mのヴォールト中央通路が貫き、そこに東側から建物を切込む形でメインエントランス通路が交わります。基調となるシンメトリーの全体平面計画に、1F12住戸、2F14住戸の計26住戸(各34.4m²+Loft6.7m²~60m²+Loft10.9m²の全5タイプ)の賃貸住戸を組み込んでいます。





















